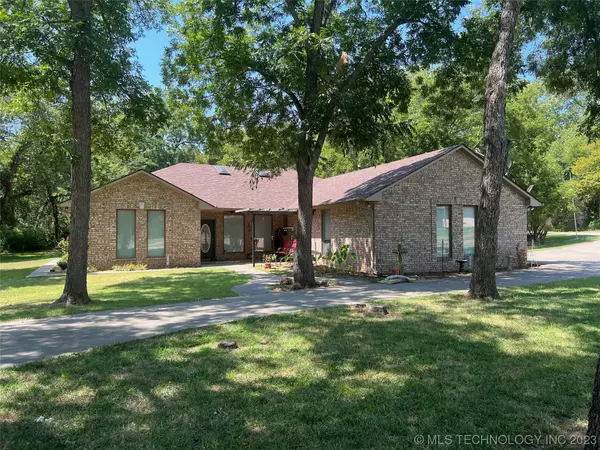For more information regarding the value of a property, please contact us for a free consultation.
37 Valley View DR Burneyville, OK 73430
Want to know what your home might be worth? Contact us for a FREE valuation!

Our team is ready to help you sell your home for the highest possible price ASAP
Key Details
Sold Price $274,000
Property Type Single Family Home
Sub Type Single Family Residence
Listing Status Sold
Purchase Type For Sale
Square Footage 2,737 sqft
Price per Sqft $100
Subdivision Falconhead Phase Ii
MLS Listing ID 2330094
Sold Date 10/30/23
Style Ranch
Bedrooms 3
Full Baths 2
Condo Fees $265/mo
HOA Fees $265/mo
HOA Y/N Yes
Total Fin. Sqft 2737
Year Built 2000
Annual Tax Amount $2,400
Tax Year 2022
Lot Size 0.366 Acres
Acres 0.366
Property Sub-Type Single Family Residence
Property Description
Beautiful- move in ready home in a golf resort!! Check out this beautiful 2700+ sq ft, brick home with a pool (needs a new liner) pool has been covered for 10 years, it is unknown if it works properly. The kitchen and living are all open and large enough for entertaining with convenience to the pool in the backyard. Really nice built in murphy bed in smaller bedroom stays. This home is large enough for a growing family or great floor plan for an Air B&B. So many amenities at Falconhead Golf Resort. Once played PGA/LPGA golf course, nice community pool, basketball/pickleball and tennis court. Lounge, restaurant and lodge rooms in the resort as well. K-12 school right outside the gate. Just 30 minutes to Winstar World Casino. Situated between Okc and Dallas. Refrigerator stays. 2 car garage plus golf cart garage door. Small shop building could be nice pool house or used for yard maintenance storage.
Location
State OK
County Love
Community Gutter(S)
Direction Northwest
Rooms
Other Rooms Second Garage
Basement None
Interior
Interior Features Ceramic Counters, Other, Vaulted Ceiling(s), Ceiling Fan(s), Storm Door(s)
Heating Central, Gas, Heat Pump
Cooling Central Air
Flooring Carpet, Tile
Fireplaces Number 1
Fireplaces Type Gas Log
Fireplace Yes
Window Features Aluminum Frames
Appliance Built-In Range, Built-In Oven, Dishwasher, Disposal, Microwave, Oven, Range, Refrigerator, Electric Oven, Electric Water Heater
Heat Source Central, Gas, Heat Pump
Laundry Washer Hookup, Electric Dryer Hookup
Exterior
Exterior Feature Concrete Driveway, Sprinkler/Irrigation, Rain Gutters
Parking Features Attached, Garage, Garage Faces Rear
Garage Spaces 3.0
Fence Decorative
Pool Indoor, In Ground, Liner
Community Features Gutter(s)
Utilities Available Electricity Available, Natural Gas Available, Water Available
Amenities Available Golf Course, Gated, Park, Pool, Tennis Court(s), Trail(s)
Water Access Desc Rural
Roof Type Asphalt,Fiberglass
Porch Patio
Garage true
Building
Lot Description Additional Land Available, Wooded
Faces Northwest
Entry Level One
Foundation Slab
Lot Size Range 0.366
Sewer Septic Tank
Water Rural
Architectural Style Ranch
Level or Stories One
Additional Building Second Garage
Structure Type Brick,Wood Frame
Schools
Elementary Schools Turner
High Schools Turner
School District Turner - Sch Dist (T46)
Others
Pets Allowed Yes
HOA Fee Include Sewer,Trash,Water
Senior Community No
Tax ID 4211-00-002-0
Security Features No Safety Shelter,Smoke Detector(s)
Acceptable Financing Conventional, FHA, Other, VA Loan
Membership Fee Required 265.0
Listing Terms Conventional, FHA, Other, VA Loan
Pets Allowed Yes
Read Less
Bought with HST & CO
GET MORE INFORMATION




