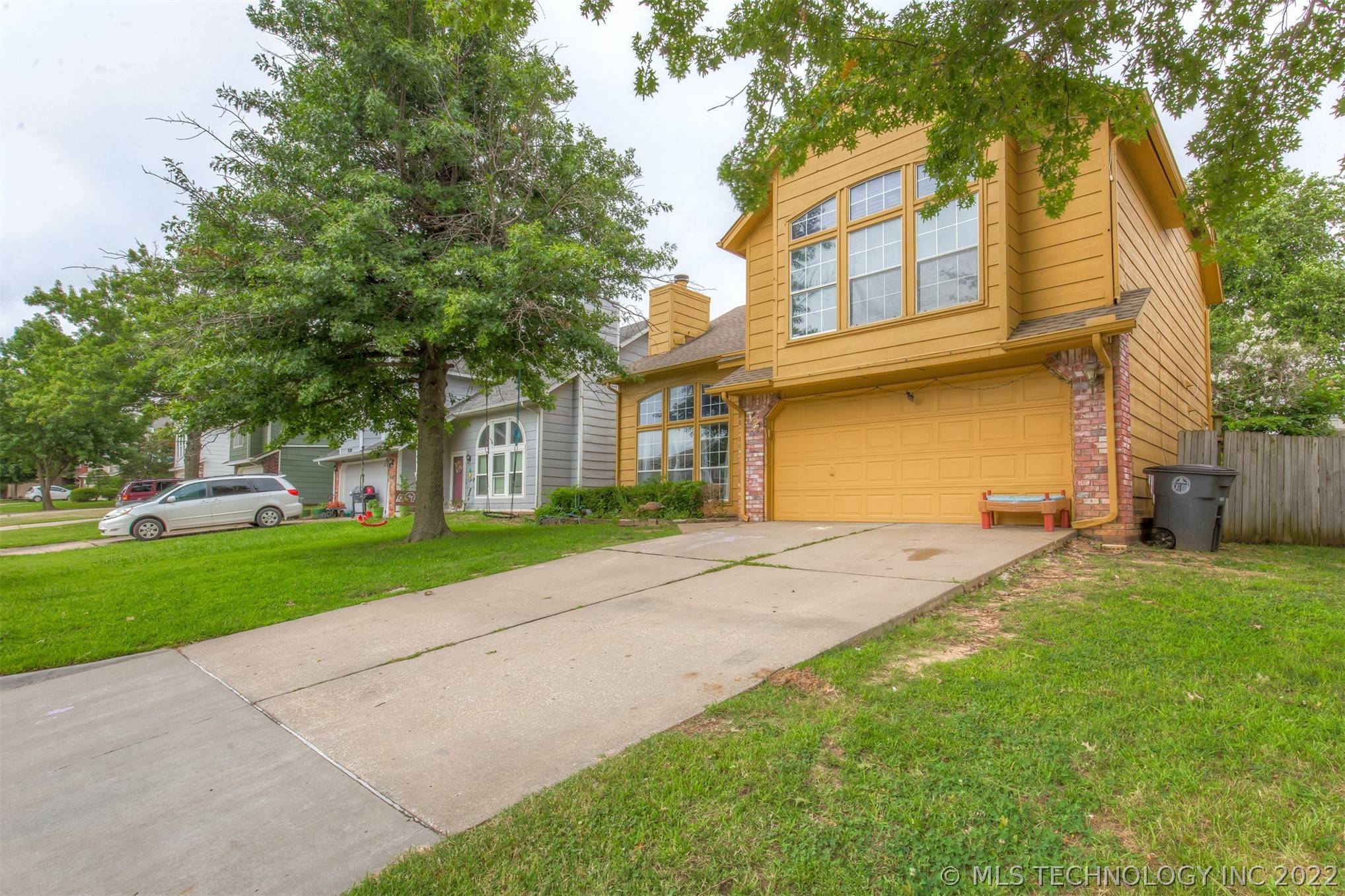For more information regarding the value of a property, please contact us for a free consultation.
9314 S 94th AVE Tulsa, OK 74133
Want to know what your home might be worth? Contact us for a FREE valuation!

Our team is ready to help you sell your home for the highest possible price ASAP
Key Details
Sold Price $189,000
Property Type Single Family Home
Sub Type Single Family Residence
Listing Status Sold
Purchase Type For Sale
Square Footage 1,677 sqft
Price per Sqft $112
Subdivision Woodland Glen Ext Iii
MLS Listing ID 2125474
Sold Date 10/01/21
Style English
Bedrooms 3
Full Baths 2
Half Baths 1
HOA Y/N No
Total Fin. Sqft 1677
Year Built 1992
Annual Tax Amount $1,794
Tax Year 2020
Lot Size 5,270 Sqft
Acres 0.121
Property Sub-Type Single Family Residence
Property Description
This charming home has plenty of natural light and space. Open floorplan and large bedrooms. The back patio is the perfect place to relax with a cup of coffee and a good book or to enjoy an evening with friends or family. The back yard has plenty of room for a garden or a pet or both! A great location on a cul-de-sac in a welcoming neighborhood and close to shopping and restaurants. This home will not last long.
Location
State OK
County Tulsa
Community Gutter(S)
Direction East
Rooms
Other Rooms None
Interior
Interior Features High Speed Internet, Laminate Counters, Vaulted Ceiling(s), Wired for Data, Ceiling Fan(s)
Heating Central, Gas
Cooling Central Air
Flooring Tile, Vinyl, Wood Veneer
Fireplaces Number 1
Fireplaces Type Gas Log, Wood Burning
Fireplace Yes
Window Features Vinyl
Appliance Dishwasher, Disposal, Oven, Range, Gas Oven, Gas Range, Gas Water Heater
Heat Source Central, Gas
Laundry Washer Hookup, Electric Dryer Hookup, Gas Dryer Hookup
Exterior
Exterior Feature Rain Gutters, Satellite Dish
Parking Features Attached, Garage, Shelves
Garage Spaces 2.0
Fence Full, Privacy
Pool None
Community Features Gutter(s)
Utilities Available Cable Available, Electricity Available, Natural Gas Available, Phone Available, Water Available
Water Access Desc Public
Roof Type Asphalt,Fiberglass
Porch Deck
Garage true
Building
Lot Description Cul-De-Sac, Mature Trees
Faces East
Foundation Slab
Lot Size Range 0.121
Sewer Public Sewer
Water Public
Architectural Style English
Additional Building None
Structure Type Brick,Wood Frame
Schools
Elementary Schools Cedar Ridge
High Schools Union
School District Union - Sch Dist (9)
Others
Senior Community No
Tax ID 77698-83-24-48220
Security Features No Safety Shelter,Smoke Detector(s)
Acceptable Financing Conventional, FHA, Other, VA Loan
Listing Terms Conventional, FHA, Other, VA Loan
Read Less
Bought with Generations Realty, LLC



